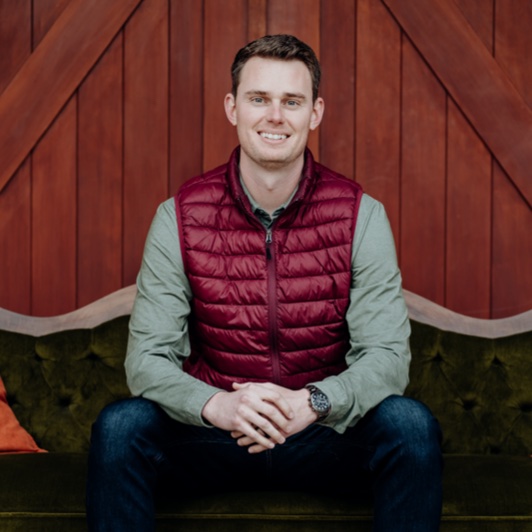518 Vine ST Boonville, MO 65233

UPDATED:
Key Details
Property Type Single Family Home, Commercial
Sub Type Single Family Residence
Listing Status Pending
Purchase Type For Sale
Square Footage 7,200 sqft
Price per Sqft $62
Subdivision Boonville
MLS Listing ID 429859
Style Other
Bedrooms 1
Full Baths 1
Half Baths 5
HOA Y/N No
Year Built 1847
Annual Tax Amount $1,789
Tax Year 2024
Lot Dimensions 65 x 100
Property Sub-Type Single Family Residence
Source Columbia Board of REALTORS®
Land Area 7200
Property Description
- added 3 bathrooms - bringing the total to 5 half baths plus one full bath in the Grooms Ready Room / studio apt.
- repainted the interior
- replaced lighting with energy-efficient LED fixtures including 10 LED chandeliers
- professionally refinished original wood floor in the main ballroom
- replaced the carpet in the two side areas w/ wood flooring
- removed old stage - updating concrete floor w/ epoxy flooring for a separate dance area
- purchased a six-inch tall 4 x 8 riser system that will fit in this space, if needed
- installed JBL sound system in main ballroom space
- replaced tables and chairs for the ballroom space - all tables and chairs into the storage room off the main hall making this room completely versatile and suitable for different style events
- created and furnished the community meeting room (aka The German Room) for use by local businesses with tables, chairs, TV for presentations - this room can be rented independently from the main Turner Hall area
- updated the commercial kitchen which has a commercial 4-door combo refrigerator/freezer, a 6-burner gas range with griddle, and two ovens (sale will include some dish utensils, chafing dishes and knives)
- established separate dressing areas for bride, bridal party, and groom/groomsmen
- installed push button remote locking system on doors and outside cameras plus a SimpliSafe security system with monitored fire alarms
- latest update added 600 sq ft of additional storage above the bridal party area.
Furniture, fixtures, and equipment includes kitchen equipment, sound system, tables and chairs for 250 in main space and 50 in back meeting room, plus casual seating in other areas of the venue.
Turner Hall has bookings through the end of the year (2025). Buyer must agree to honor these bookings as scheduled.
Original building which houses the primary event center was built in 1847. The middle section which includes the dance floor/ stage are was added in 1890. The back room (aka German Room ) was added in 1925. All dates are approximate and based upon folk memory.
All fixtures and furniture in the building at the time of sale are negotiable and could be included in the sale depending upon the terms of the contract.
For more information: https://www.turnerhalleventcenter.com
Location
State MO
County Cooper
Community Boonville
Direction From Main St., go East on Vine. Turner Hall is on the right side of the street, diagonally opposite Thespian Hall.
Region BOONVILLE
City Region BOONVILLE
Rooms
Basement Crawl Space
Interior
Heating Forced Air, Natural Gas
Cooling Central Electric
Flooring Wood, Concrete
Heat Source Forced Air, Natural Gas
Exterior
Parking Features No Garage
Fence None
Utilities Available Water-District, Electric-County, Gas-Natural, Sewage-District
Roof Type Metal
Street Surface Paved,Public Maintained
Garage No
Building
Faces East
Foundation Brick/Mortar
Builder Name Unknown
Architectural Style Other
Schools
Elementary Schools Boonville
Middle Schools Boonville
High Schools Boonville
School District Boonville
Others
Senior Community No
Tax ID 05-7.0-35-001-020-002.000
Energy Description Natural Gas
Virtual Tour https://my.matterport.com/show/?m=FoMZGH6ia8Y
GET MORE INFORMATION




